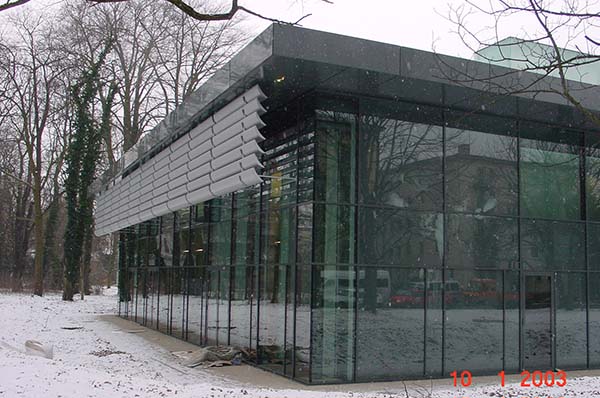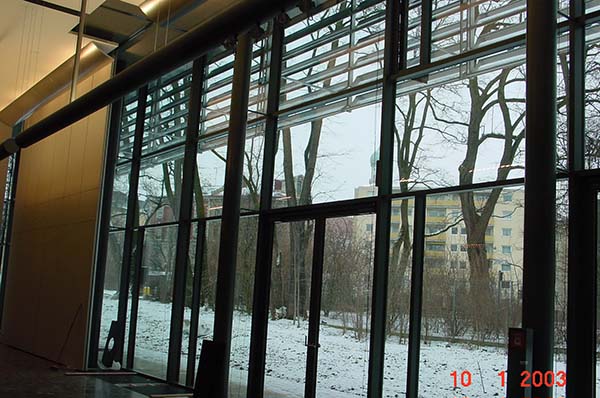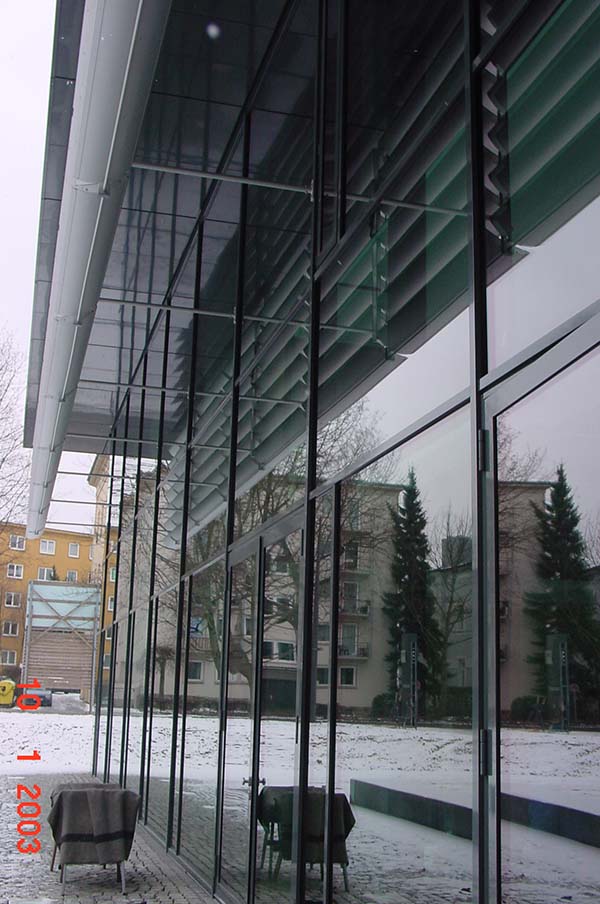Hermetic 45N,60N steel curtain wall
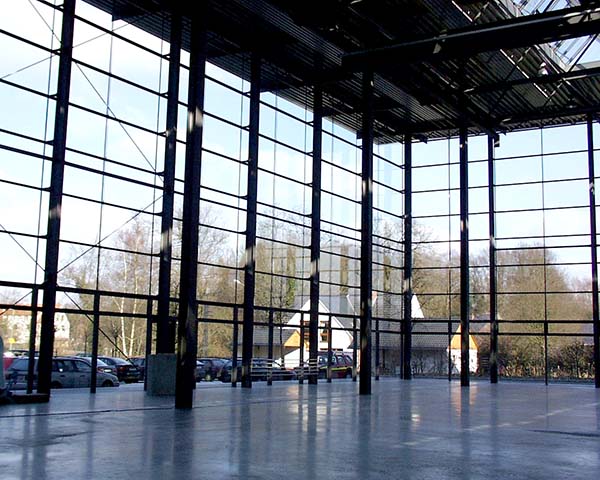
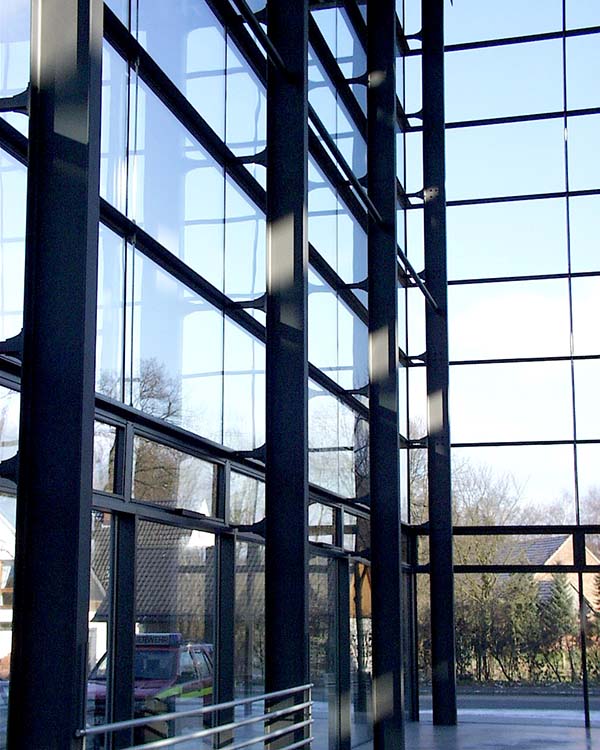
Fire column steel frame curtain wall - beam mounting structure
Slim and versatile British PDA curtain wall system uses a column - beam mounting structure, together with the detection of qualified fire insulating glass, fire insulation to meet the performance requirements of different times, the longest time to fire up to 120 minutes. British PDA steel frame curtain wall system not only as a bulletproof fireproof walls, can also be used as an indoor fire insulation system to use.
UK PDA visible surface width steel frame curtain wall system is only 45-60mm, thus ensuring the appearance of the building and the transparent thin atmosphere, and because the material properties of the steel sections can achieve a high static load value.
By selecting the filler material and structure that can easily fire performance British PDA curtain wall system, without any other measures. Diversification profile depth 45-180mm can meet the design construction space as possible. By double-sided hot-dip galvanizing, steel profiles corrosion resistance is assured.
Inspection and certification by the seal structure of the UK PDA steel frame curtain wall systems, columns and beams through the bi-directional sealing and bonding not only to ensure the sealing glass interior space, while the external glass area is safe sealing solutions. Was able to ensure that the building curtain wall system of high performance sealing system.
Curtain wall system node
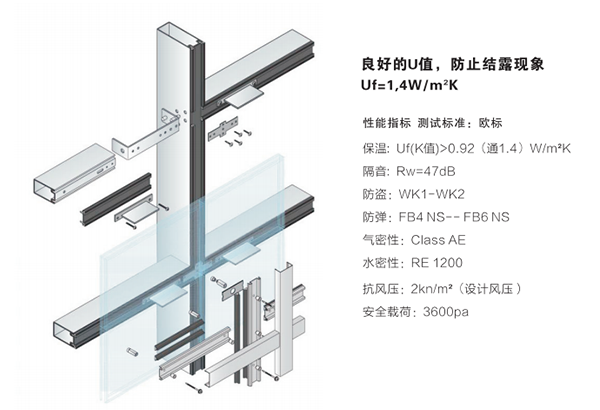
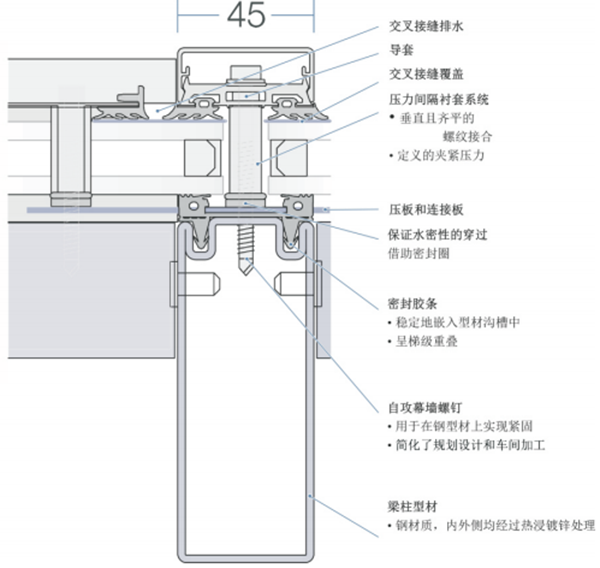
Steel - high strength lightweight materials
Because of its special properties, making steel has not only become an ideal material, but it also has properties to protect the environment. Static load capacity, life, fire resistance and the greatest possible security and anti-sabotage security, these are the steel in everyday applications embodied advantage.
Delicate transparent structure made of steel and glass as a modern architectural design embodies the "visual lightweight nature" basis, do not always give the impression that the general experience. Therefore, whether in the planning or construction terms, and compared to other materials, more and more units tend to be of steel.
Steel has great potential - steel is of promising material.
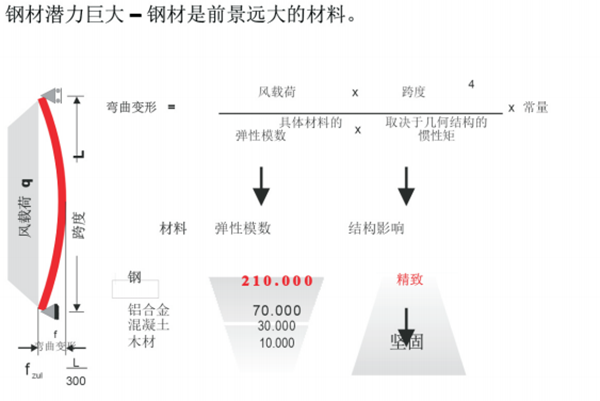
Curtain wall system Hermetic 45N.60N
Advantages at a glance
Profile pavement width hermetic45N curtain wall system is only 45 mm, which has set a benchmark in the construction field. In addition, the system has excellent static parameters. Low demand for the processing plant, which beams profiles can be coated individually. As well as a docking system with quick and easy installation features, and thus high economy.
1. Advantages of displacement plug connector without soldering, you can just plug
Connecting beams and columns are inserted through the beam profile of the movable carriage beam achieved by moving the plug of glass bracket for fixing the beam column bracket bolt into pre-drilled mounting holes. The plate and the connecting plate is to ensure the fastening beams, and also as a mechanical way to ensure that the overlapping sealed.
2. Plug and threaded engagement connection in the form of a combination of the advantages of member construction methods, without welding
The veracity is through threaded engagement beam connector implementation.
3. Welded connection
You can also use this connection, while the completion of the final coating at the construction site.
4. Packing
In the case notch depth of 20 mm assurance requirements for the maximum weight of 600 kg chunk of glass, you need to take any additional measures to be installed. For plug and threaded engagement connection, the weight of the filler allows up to 200 kg.
5. System Reliability - tightness
By covering the rear side of the profile, and the insertion grooves were stable, water-forming layer of the second layer of the sealing material, securing sealing ability of the whole system. By tapping screws set into the pressure interval liner and applying defined clamping pressure, thus ensuring vertical glass bead threaded engagement.
Curtain wall systems through the European standard DIN EN 13830 test, and obtain CE certification (Inspection Report 108 29688, ift Rosenheim).
6. insulation
Uf = 1,4 W / m2K (in the past to frame material group 1)
7. Fire
Walls and roof of G30 (E30) and F30 (EI30)

